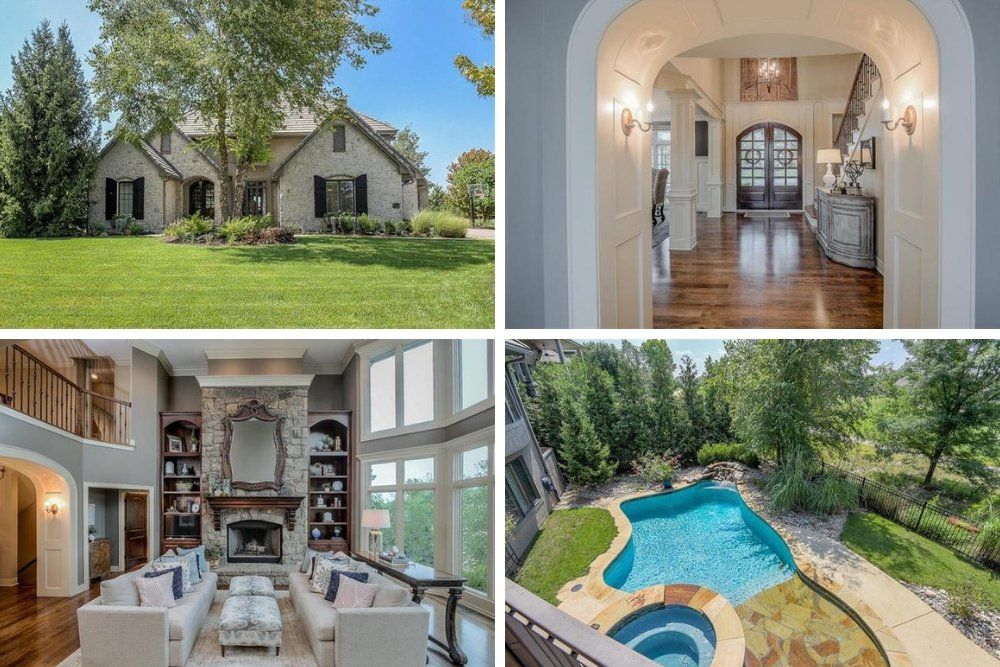
Home Spotlight: A Spacious Overland Park Dream Home
[vc_row][vc_column][vc_column_text]This custom Reed Fuller home is located at 5512 Golden Bear Drive in Overland Park Kansas in the Links at Lionsgate subdivision. This 6,541 sq ft home is bright, open, and perfect for entertaining. This home features 6 bedrooms and 4 baths plus a slew of new updates including refinished hardwood flooring, new light fixtures, top of the line kitchen appliances, granite countertops, and more! Let’s take a look at what this gorgeous home has to offer.
Exterior
This stately home is made from a light grey stone that offers visual appeal and durability. The large driveway leads to a three-car garage that perfectly fits the home’s aesthetic. The back of the house is the perfect place to entertain guests. It is surrounded by large trees that provide privacy and features a large in-ground pool and jacuzzi, outdoor bar area, and a large stone fireplace. There is also a second-floor balcony looks out over the entire pool area and showcases beautiful views without obstructions. Click the images below for a larger view.[/vc_column_text][vcex_spacing size=”15px”][vcex_image_grid img_size=”full” image_ids=”1850,1851,1852,1853,1860,1855,1857,1859″][vc_column_text]
Interior
[/vc_column_text][vc_column_text]The interior of this home is upscale and inviting with eye-catching details from floor to ceiling. Every room offers something new from the lighted archways and bay windows to unique wall treatments and distinct light fixtures. This home truly is one of a kind. Let’s take a look inside. Click the images below for a larger view.
Entryway and Dining Area
When you first walk through the custom double doors, you will immediately notice that no stone was left unturned when it comes to attention to detail in this home. Upon entry, you will see pristine hardwood floors and an architecturally appealing dining area to your right with curved ceilings, large columns, and impressive wainscoting. The open floor plan has been wonderfully executed by defining specific areas with archways and different ceiling heights without being overwhelming.[/vc_column_text][vcex_spacing size=”15px”][vcex_image_grid columns=”3″ img_size=”full” image_ids=”1863,1864,1865,1866,1867″][vc_column_text]
Living Areas and Leisure Spaces
The formal living room on the main level is stunning with a large bay window that lets in tons of light, a stone fireplace that nearly reaches the sky-high ceilings, built-in shelving, and beautiful crown molding. The other living areas of the home include a great room, family room, den/study, office, and a hearth room. The lower level walk out features the family room which includes a beautiful bar with custom cabinetry and plenty of room for fun with friends and family.[/vc_column_text][vcex_spacing size=”15px”][vcex_image_grid img_size=”full” image_ids=”1874,1875,1876,1877,1882,1878,1880,1881″][vc_column_text]
Master Bedroom and En-Suite
The stunning master bedroom has gorgeous hardwood flooring, a beautiful recessed ceiling, and a tremendous walk-in closet. The spacious en-suite includes double vanities with custom built cabinets, walk-in shower, and a large soaking tub perfect for relaxing after a long day.[/vc_column_text][vcex_spacing size=”15px”][vcex_image_grid columns=”3″ img_size=”full” image_ids=”1871,1872,1873″][vc_column_text]
Updated Kitchen
The kitchen has brand new granite counter tops, gorgeous custom cabinets, stone detailing, and upgraded top of the line appliances. The open concept makes this a great kitchen for prepping for dinner parties and chatting with guests.[/vc_column_text][vcex_spacing size=”15px”][vcex_image_grid columns=”2″ img_size=”full” image_ids=”1890,1892″][/vc_column][/vc_row][vc_row][vc_column][vc_column_text]This home has so much to offer; whether you love to entertain friends on the weekend or want to cozy up by the fireplace with your family, this house has it all! To view all of our featured listings click here.[/vc_column_text][vc_column_text]Thinking of putting your home on the market? Let our team help you! Give us a call today! You can reach our team at 913.521.8806. Want to come see us? Our office is conveniently located at 5000 W. 135th St. Leawood, KS 66224.[/vc_column_text][/vc_column][/vc_row]