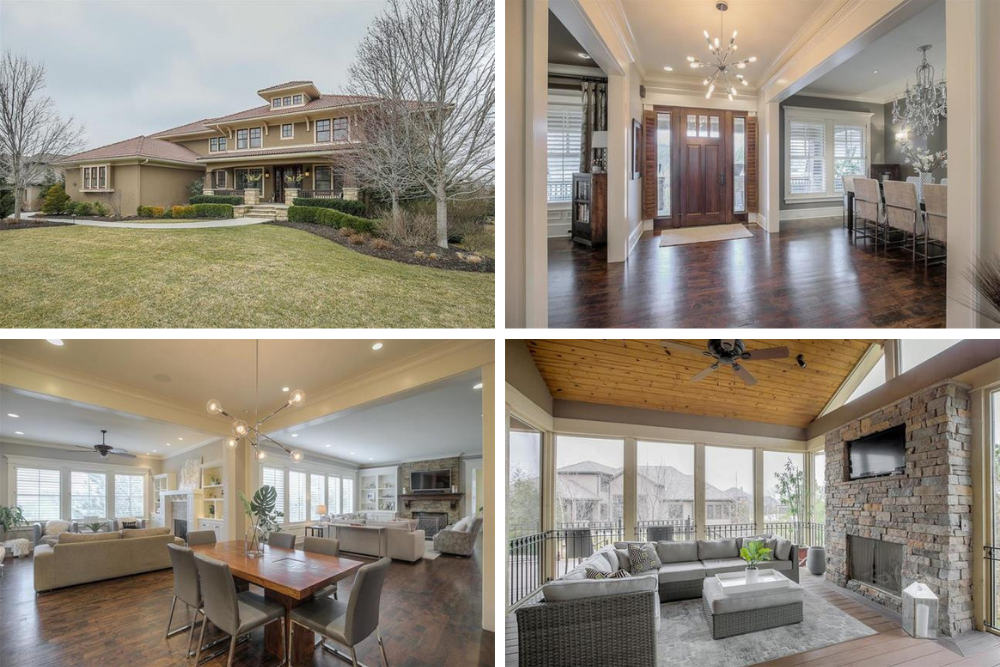
Home Spotlight: A Stunning Craftsman Home in Overland Park
[vc_row][vc_column][vc_column_text]Located at 16304 Flint Street in Overland Park, KS, this spacious craftsman home is nestled in the beautiful and family-friendly Mills Farm subdivision in Johnson County. With plenty of new upgrades and room for more, this stunning 7,019 sq ft home features six bedrooms, five full bathrooms, and two half baths. With simple, yet tasteful modern touches and a neutral color scheme, this home is brimming with opportunity to incorporate your own personal style and taste. Here’s a closer look at what this home has to offer.
Exterior
The stone trim and stucco exterior make for a beautiful and inviting front entrance of this gorgeous home. From the front steps, to the back patio, the exterior of this home is subtle and eye-catching at the same time interior. One of those most notable features, the screened in outdoor space complete with a fireplace attached the the back of the home, this area provides a private escape without obstructing your view of the landscape. Click the images below for a larger view.[/vc_column_text][vcex_spacing size=”15px”][vcex_image_grid img_size=”full” image_ids=”2175,2176,2177,2178,2179,2180,2181,2182″][vc_column_text]
Interior
[/vc_column_text][vc_column_text]The interior of this home is upscale, functional and inviting with eye-catching upgrades throughout. There is plenty of space for you and your family to spread out and enjoy yourselves before sitting down together and enjoying dinner or a movie. Click the images below for a larger view.
A Dream Kitchen
Visually appealing and functional, this kitchen adds a little extra excitement to traditional meal prep. Some notable features include top of the line appliances, beautiful quartzite countertops. The kitchen island is the perfect solution for helping your kids with their homework–while still having dinner ready on time. An enormous butler’s pantry offers plenty of extra space for storage.[/vc_column_text][vcex_spacing size=”15px”][vcex_image_grid columns=”3″ img_size=”full” image_ids=”2184,2186,2187,2188″][vc_column_text]
Family Living Areas
The living areas in this home are perfect for spending time with family and friends. The living areas on the main floor get a lot of natural light and lead to the open kitchen. In these spaces you will find cozy fireplaces, beautiful built ins and vaulted ceilings.[/vc_column_text][vcex_spacing size=”15px”][vcex_image_grid img_size=”full” image_ids=”2200,2203,2207,2201,2187″][vc_column_text]
Master Bedroom and En-Suite
This grand and spacious master suite is an escape all of its own. A cozy sitting area equipped with a fireplace and plenty of natural lighting provides the perfect place to unwind or curl up with a book.Those who call this place home may just eliminate the age-old battle for closet and counter space. The master suite includes two walk-in closets and double vanity. Simple yet elegant, the bathroom features modern, classic paint and tile colors. At the bathroom, walkway lies yet another opportunity for rest and relaxation, a jacuzzi tub.[/vc_column_text][vcex_spacing size=”15px”][vcex_image_grid columns=”3″ img_size=”full” image_ids=”2113,2189,2190,2191,2192″][vc_column_text]
A Walk-Out Basement Made for Entertainment
For anyone that loves to entertain and host, this house does not disappoint. Whether it’s hosting friends for the big game or providing an area for kids to retreat with friends from school, this home offers plenty of room for fun.
The Bar
This finished walk-out basement provides a nice secluded getaway for entertaining guests. For game nights and other gatherings, one of this area’s most shining features is the bar area. It offers an island that is perfect for sitting and chatting with friends or displaying potluck dishes and finger foods for guests. Convenient and functional, the bar comes with a sink and plenty of storage area for food and beverages.
Game Area
Conveniently situated near the bar area, this area is a versatile, open space. Natural lighting pours in through the window, keeping this area feeling light and comfortable. Whether you choose to set up a pool table, extra seating, or even a larger table for board games, this space is ideal for socializing.
Multi-TV Setup Seating Area
This spacious area leaves plenty of room for comfy seating and provides the perfect hangout for entertaining friends. Whether you’re hosting all the big games or the kids have friends over for movie night, you’ll wow your visitors with this multi-TV setup. And for those that need a break from the screens or prefer to snack or socialize–this basement has you covered.[/vc_column_text][vcex_spacing size=”15px”][vcex_image_grid columns=”2″ img_size=”full” image_ids=”2193,2194,2195,2196″][/vc_column][/vc_row][vc_row][vc_column][vc_column_text]This home has so much to offer; whether you love to entertain friends on the weekend or want to cozy up by the fireplace with your family, this house has it all! To view all of our featured listings click here.[/vc_column_text][vcex_spacing size=”10px”][vc_column_text]Thinking of putting your home on the market? Let our team help you! Give us a call today! You can reach our team at 913.521.8806. Want to come see us? Our office is conveniently located at 5000 W. 135th St. Leawood, KS 66224.[/vc_column_text][/vc_column][/vc_row]