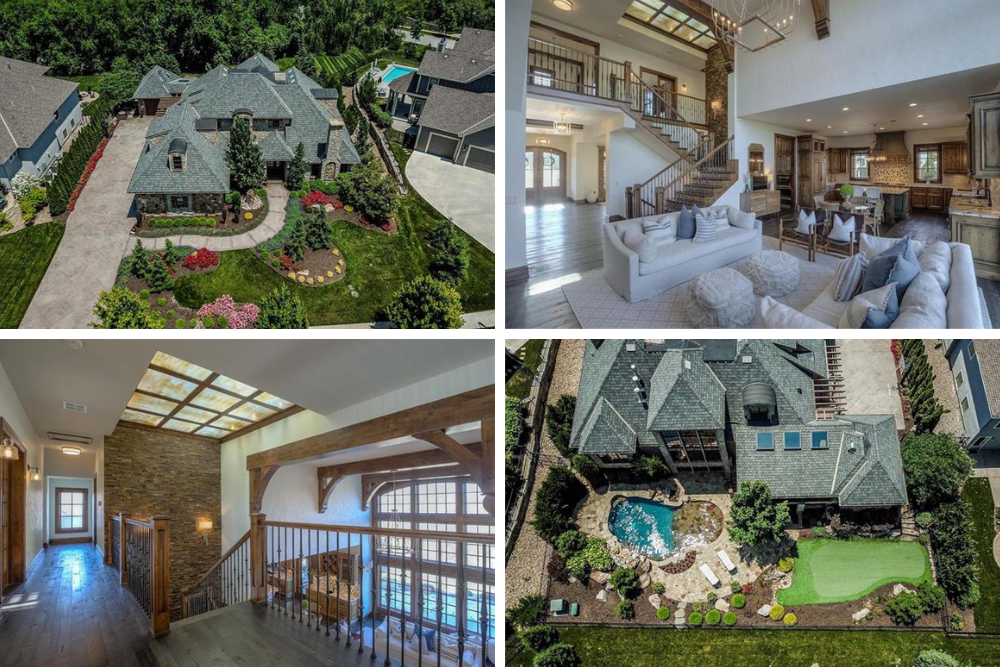
Custom Tudor Home in Leawood, KS
[vc_row][vc_column][vc_column_text]
This beautiful, custom-built Traditional Tudor home is located at 5108 W 142 Terrace in Leawood, Kansas in Glenn Abbey of Leawood subdivision. This 7,364 sq ft home is spacious, illuminated, and provides a perfect atmosphere for entertaining guests. This home features 5 bedrooms, 6.2 baths, and an expansive living space full of bright, large rooms. Situated on a beautiful, private, treed lot with an impressive heated pool and putting green, this home is brimming with idyllic features you won’t want to miss. Here’s a closer look at what this incredible home has to offer.
Exterior
This regal 1.5 story home has a romantic exterior enclosed in stone trim and stucco which offers all the comforting appeals of an evening in Tuscany. The extra-long driveway runs along the side of the house, bordered by an attached five-car garage providing heated parking for hassle-free winter mornings. At the back of the house, you’ll find a dazzling space for entertaining guests. Closed off on all sides by greenery for added privacy, the in-ground pool and surrounding area provides the ideal atmosphere for summer afternoons in the sun. With plenty of outdoor space, the outdoor space also features a covered deck, outdoor kitchen, covered patio and putting green. The large windows overlook sweeping views of the landscape without obstruction.
[/vc_column_text][vcex_spacing size=”15px”][vcex_image_grid img_size=”full” image_ids=”2415,2416,2417,2418,2419,2424″][vc_column_text]
Interior
[/vc_column_text][vc_column_text]
The interior of this home is well-lit, vast and comforting with exquisite details around every corner. From vaulted ceilings and large, picturesque windows to gorgeous wood floors and vintage lighting, each room features amazing details that can’t help but draw the eye in. This home is truly one-of-a-kind. Let’s explore the inside.
Entryway and Formal Dining Area
As you enter this home through the lovely set of double doors, you will immediately notice the architectural appeal of this attractive floor plan. Just to your left, you’ll find a formal dining area with views of the anterior landscape through a gorgeous picture window. As you continue on, you’ll walk beneath a lofted staircase, decorated with classic modern accents and touches. The simplicity and subtle details of this home are intentional, yet effective and pair perfectly with the classic hardwood floors and bright, neutral wall colors. At the top of the stairs near the you’ll find a skylight, flooding in plenty of beautiful sunlight.[/vc_column_text][vcex_spacing size=”15px”][vcex_image_grid columns=”3″ img_size=”full” image_ids=”2421,2422,2423,2449″][vc_column_text]
Living Areas and Leisure Spaces
Past the staircase, breathtaking outdoor views and natural light come through the windows lining the far wall. A hearth room sits on pristine wood floors near a fireplace set against a stone accent wall.
You will immediately notice the open floor plan which expands to an inviting kitchen area. Each room is set apart by distinguished architecture and perfectly executed varying ceiling heights. Above the hearth, a light fixture provides contemporary appeal. It’s easy to envision winter nights by the crackling fireplace, moonlight descending through the windows.
The other living areas of the home include a library, media room, office, workshop/hobby room, balcony/loft area and finished, full basement with walkout, and home theater room. There’s no shortage of options when it comes to entertainment in this expansive Kansas City home.
[/vc_column_text][vcex_spacing size=”15px”][vcex_image_grid img_size=”full” image_ids=”2426,2434,2436,2435,2427,2428,2429,2430,2431,2432,2433″][vc_column_text]
Master Suite with Fireplace
This remarkable master bedroom has gorgeous hardwood flooring, a striking inverted ceiling, a beautiful fireplace with seating near a picture window, and a massive walk-in closet.
The beautiful master bathroom features lovely hardwood vanities and cabinets, heated floors, a spacious walk-in shower, and a colossal master bathtub. The master suite is the perfect cure for a long, stressful day and much-needed relaxation.
[/vc_column_text][vcex_spacing size=”15px”][vcex_image_grid columns=”3″ img_size=”full” image_ids=”2437,2438,2439,2440,2441,2442,2443″][vc_column_text]
Gourmet Kitchen with Upgraded Appliances
This stunning gourmet kitchen has unique built-in wooden cabinetry, a beautiful large kitchen island, upgraded top of the line Wolf appliances, and an eat-in kitchen dining area. Light fixtures compliment the romantic, yet modern style consistent throughout the entire home. With multiple, expansive kitchen areas throughout this floor plan, there will never be an excuse to leave home for another dinner party. It just makes sense for you to host!
[/vc_column_text][vcex_spacing size=”15px”][vcex_image_grid columns=”2″ img_size=”full” image_ids=”2445,2446,2447″][/vc_column][/vc_row][vc_row][vc_column][vc_column_text]This home is the entertainer’s dream, but it has so much more to offer. With numerous spacious rooms, traditional architecture and custom finishes, this astonishing home can easily be transformed to fit your personal taste. Whether you love to host pool parties in the summer, or need plenty of space for your family, this Leawood, KS Tudor home truly has it all! To view all of our featured listings click here.[/vc_column_text][vcex_spacing size=”10px”][vc_column_text]Thinking of putting your home on the market? Give us a call today! Reach our team at 913.521.8806. Want to come see us? Our office is located at 5000 W. 135th St. Leawood, KS 66224.[/vc_column_text][/vc_column][/vc_row]